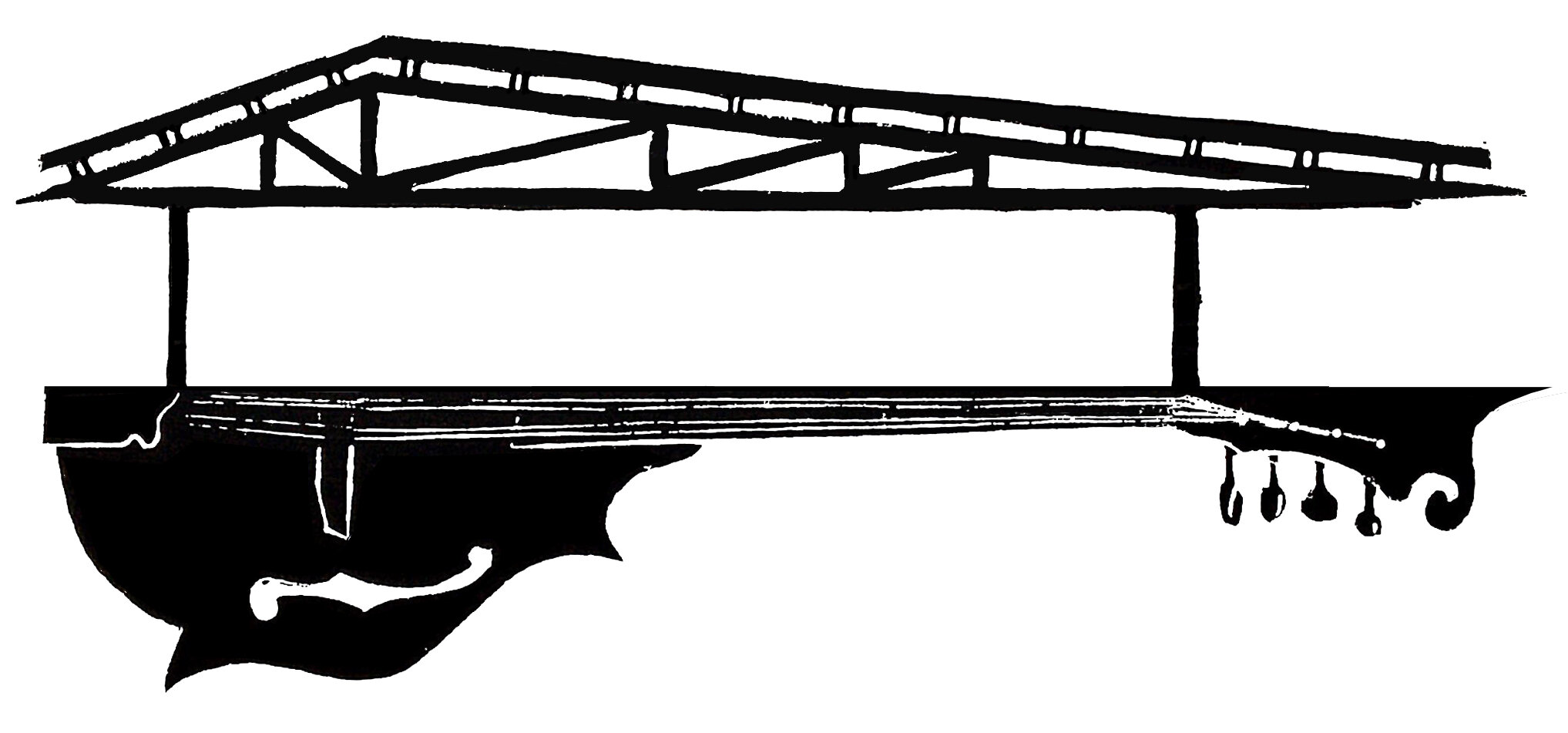
Whiteaker Community Library - Fall 2018, Eugene OR
The Whiteaker Community Library was a graduate design studio project in the fall of 2018 at the University of Oregon. The site’s location is in the heart of the historic, eclectic, and hip Whiteaker neighborhood of Eugene, OR. Blair Boulevard, the main street that cuts diagonally through the neighborhood, is home to several restaurants, bars, breweries, and colorful shops. Blair is surrounded by a regular grid of quiet, residential streets. This project blends the quiet, smaller residential scale with the more commercial, public scale of Blair Blvd. The variety of materials and textures of the library reflect the artistic and eclectic nature of “the Whit”. Outdoor spaces are emphasized, encouraging the many cyclists and pedestrians to sit and relax, without ever needing to set foot inside the library. The rear courtyard features a stage for live music, and more spaces for sitting and enjoying a book or cup of coffee. The Whiteaker Community Library reflects and supports the surrounding context by blending in as a civic building in a unique and proud neighborhood.

Perspective from 4th Ave
A rendered perspective of a pedestrian’s view of the library from 4th Ave in the Whiteaker. This view demonstrates the transition from quieter residential neighborhood (west wing) to a larger, more commercial presence (east wing).

Whiteaker Library Model
The model, built at 1/16” = 1’ scale, gives a physical, tangible representation of the library.

Rear Courtyard Perspective
A hand-drawn perspective of the library’s rear courtyard being used for a variety of activities.

Site Plan at 1st Floor
The site plan shows the first floor plan, plus the surrounding sidewalk, streets, buildings, and trees.

E-W Section
The section shows the variety of inhabitable spaces. In the western wing sit the employee area and kids’ section; the east wing houses the double height main space with book stacks and reading tables. The second floor serves as a mezzanine, where users can sit and read while also peering below to the main room.

Composition of Simple Wholes
This diagram demonstrates the coming together of smaller separate spaces that create the form of the Whiteaker library.

