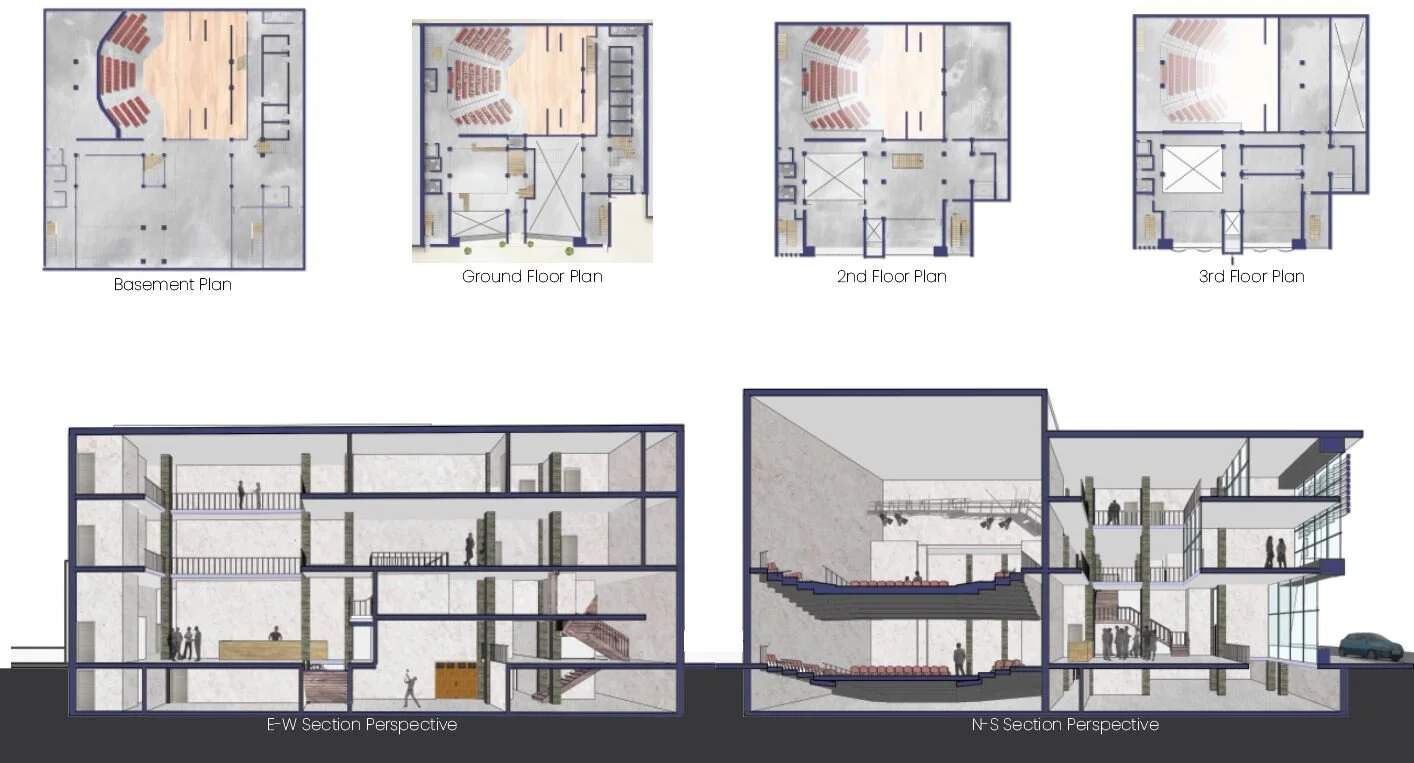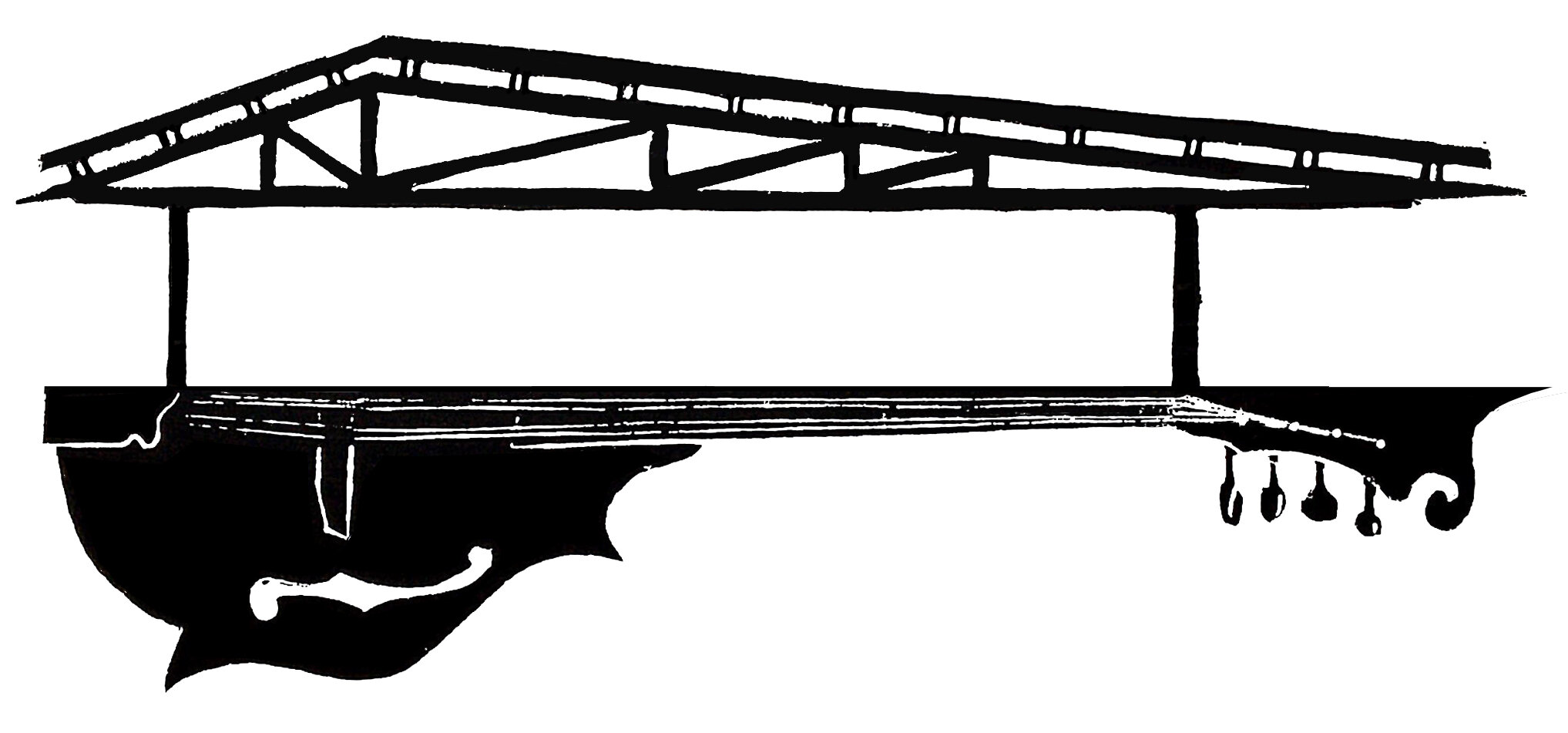
The Coho Community Theater - Fall 2019, Portland OR
The theater is a space for the community to come together to take a momentary vacation from our everyday nonfiction. In order for this shared experience to be successful, the theater’s architecture must take special care to provide the practicality, comfort, and care required for the user groups to take this proverbial journey together. The Expanded Coho Community Theater engages four distinct member groups: theater patrons (ticket holders), staff/cast/crew, theater students within the community, and the general population. Certain program elements house functions for multiple user groups, while other functions cater to only one of these. Thus, the organization of the building benefits from a thoughtful piecing together of volumes - yielding spaces that fluidly overlap and interact - as well as intention behind the permeability of the membranes, letting some spaces flow into others while others remain distinct, private

Exterior Rendered Perspective
In the often dark, overcast Pacific Northwest climate, the Coho Community Theater is a beacon of warmth and comfort.

Early Conceptual Diagrams
These early diagrams communicate the main ideas for the space: an opaque “box” of the theater in a more translucent container, as well as different overlapping paths and zones for the various user groups, with varying degrees of intimacy and privacy.

Exploded Axon
The Exploded Axon diagram more clearly shows the different levels of the building, as well as the different important zones that people can inhabit.

Lobby Perspective
This perspective captures the bright, transparent character of the lobby spaces, with the opaque wall of the theater along the left side.


South Elevation
This hand-rendered elevation demonstrates the depth and 3-D quality of the facade.
