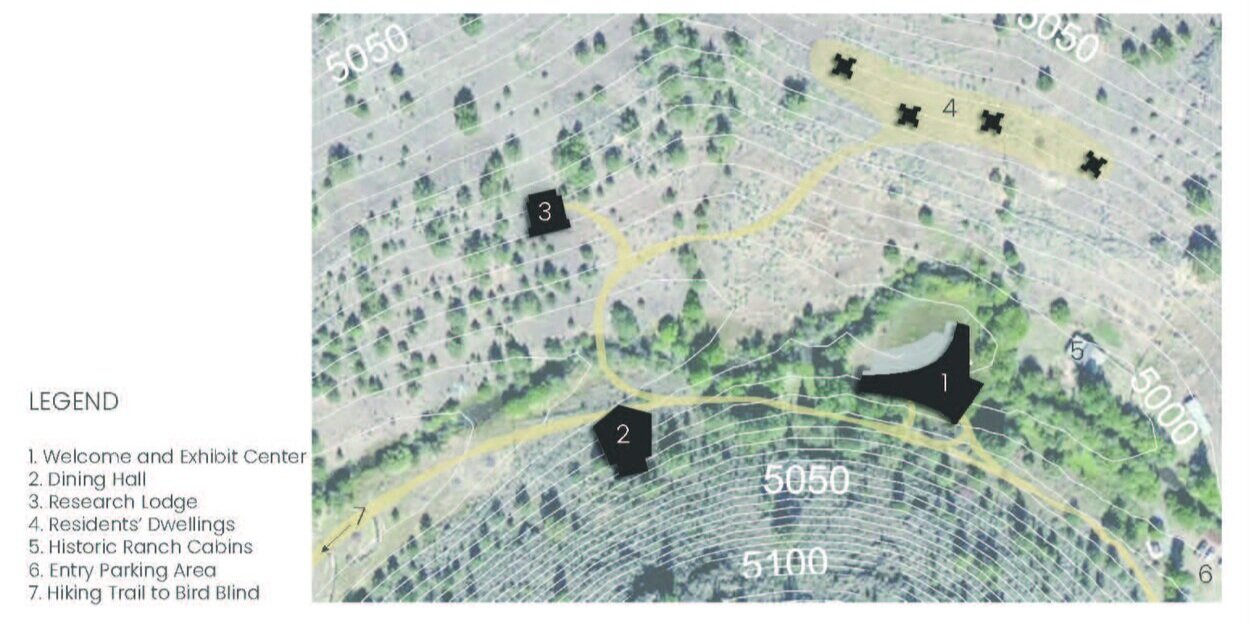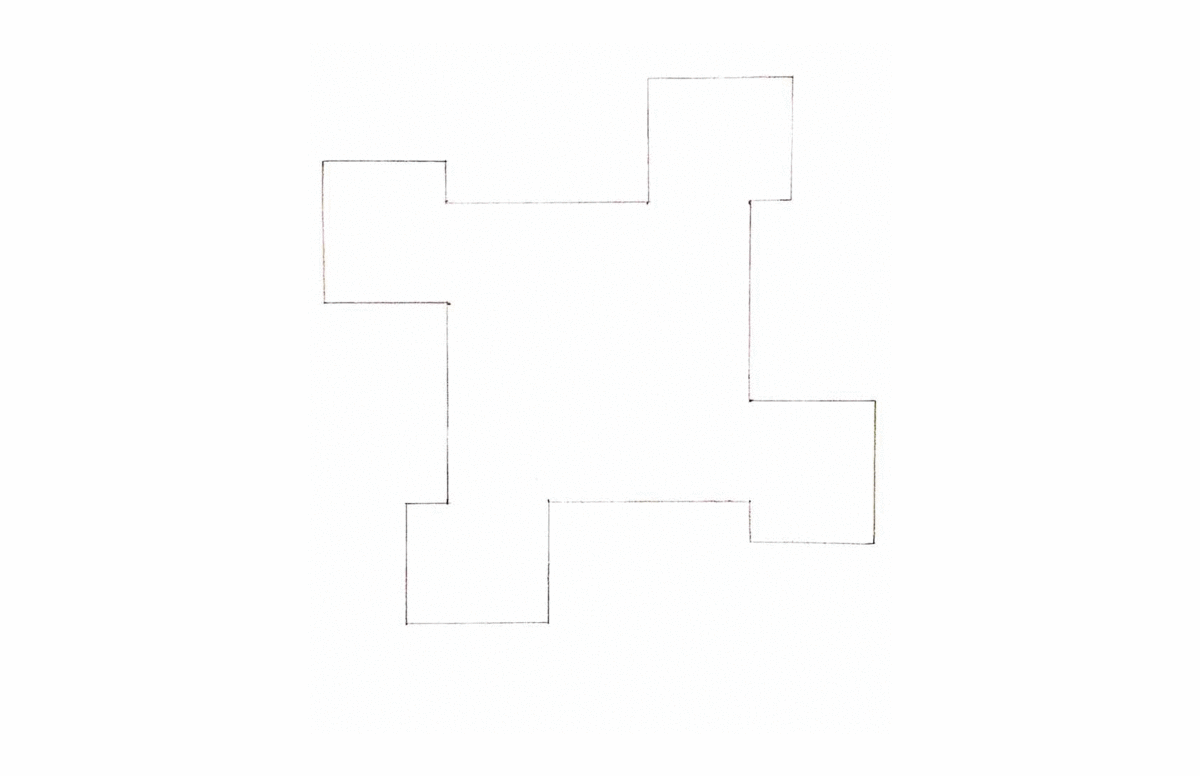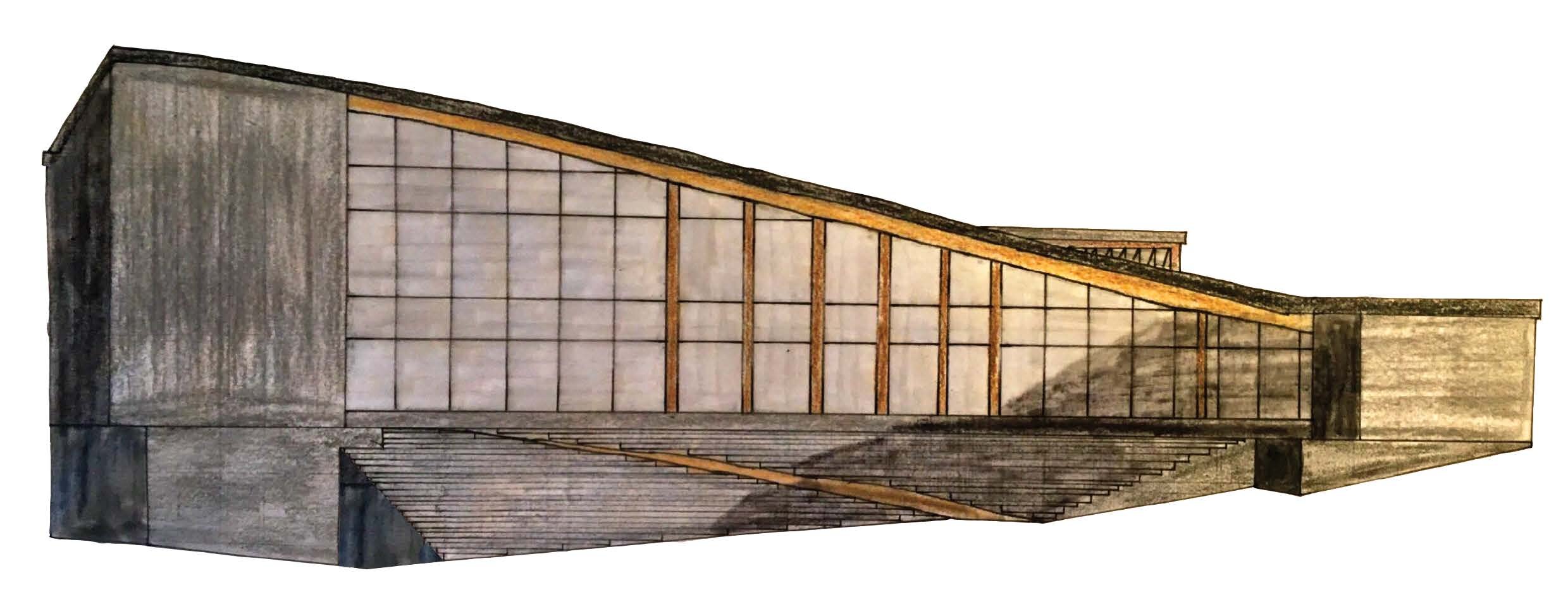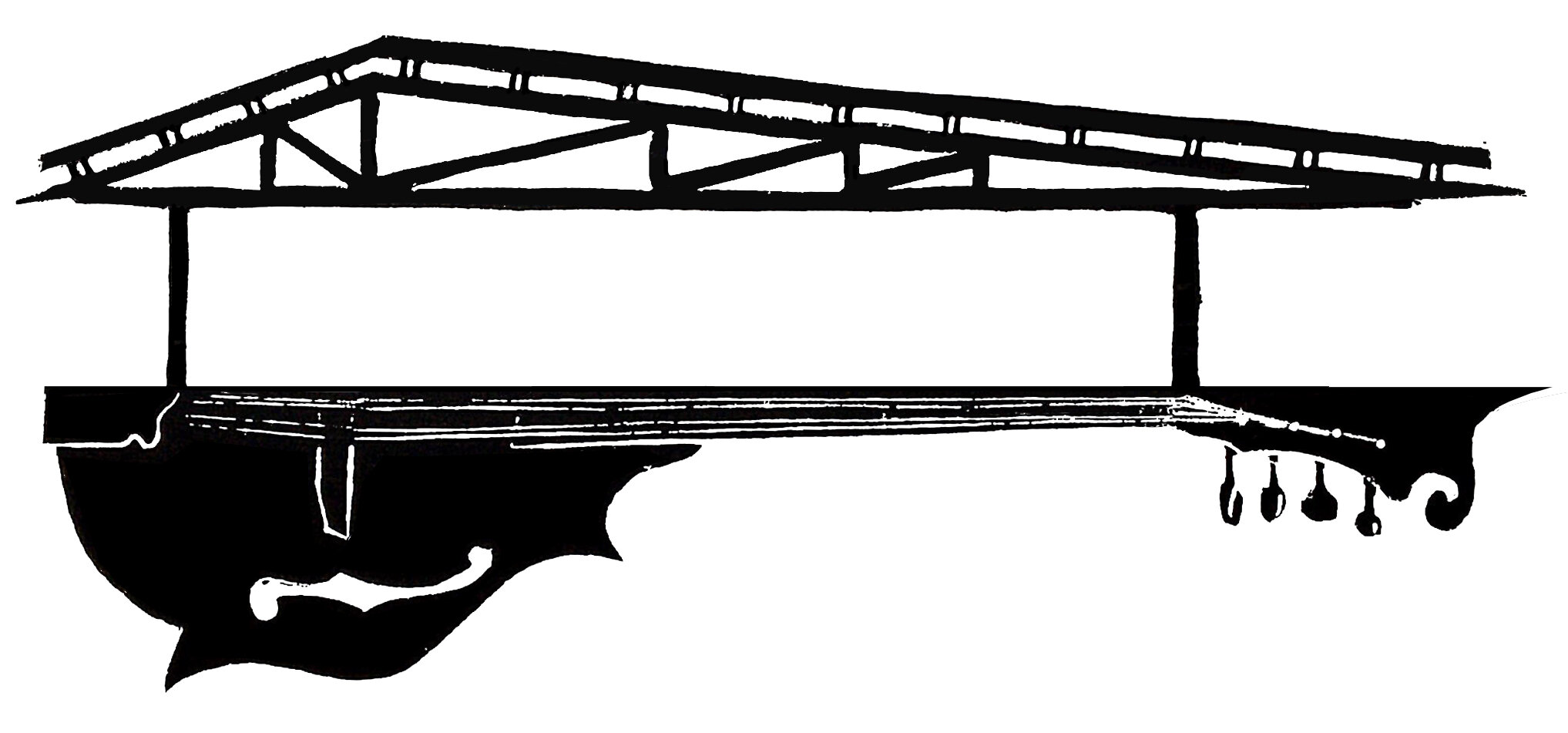
Riddle Brothers Ranch Research and Education Center - Spring 2020, Steens Mountain Wilderness OR
The Riddle Brothers Ranch Research and Education Center brings together students, researchers, and nature-loving travelers in the spirit of learning, exploring, and embracing the natural environment of southeastern Oregon. Like the natural landscape, the built environment should be simple and beautiful.
The site of the educational center rests in a small valley, on the banks of the Little Blitzen River, just past the historic cabins at the Riddle Brothers Ranch. The building designs at the RBRREC focus on elegant proportions, simple materials, beautiful details, and understated forms to draw the users closer to their environment. Rather than funneling all users into one large building sitting heavily on the site, the programmatic elements are divided into multiple smaller buildings that are strategically placed on the site, giving the users a variety of views and spatial experiences, as well as the opportunity to stretch their legs while walking on the existing paths at the ranch.

Welcome Center Perspective Rendering

Site Plan
The historic Riddle Brothers Ranch, which consists of several cabins built in the typical vernacular style of 1800s Oregon, sits along the banks of the Little Blitzen River. To this day, adventure seekers can drive to the historic ranch, bring a picnic lunch, and hike along a trail that follows the Little Blitzen until it converges with the Donner und Blitzen River.
The site plan for a new Research and Education Center is built just downriver from the historic cabins. The visitor must walk past the original buildings to reach the newer additions; in this way, the new site pays homage to what came before and does not overshadow the original cabins.
The studio focused on three “scales” of buildings: 1. a small rustic structure, not necessarily enclosed, for visitors to stop and rest, enjoy the view, and perhaps observe some wildlife; 2: small cabins or other dwellings to house the 4-8 researchers that would spend a few months at a time on the ranch to conduct their studies; and 3: larger institutional buildings, to house an exhibit, classroom, gift shop, dining hall, and research lab. In this way, the Center caters to scientific researchers, small school groups, and the average adventurer looking to explore and learn more about the biology and geology of the area.
The Site Plan above calls out the three institutional buildings (1, 2, and 3), the small dwellings (4), the historic cabins (5), the parking lot & entry (6), and the hiking trail that leads to the rustic shelter (7).

Physical Site Model
In this model, black volumes represent existing cabins at the Riddle Brothers Ranch. White volumes represent new proposed structures.

Zoomed Out Area Plan
The main ranch buildings are all clustered in the large green area on the east side of this plan; the yellow hiking path follows the Little Blitzen River to the west, where it converges with the Donner und Blitzen River at the small green area. This confluence is the location of the small shelter - in this case, an open-air bird blind. Adventure-seeking birders can park their cars at the ranch, explore the visitors center, hike along the trail, and bring a picnic lunch to the bird blind over the river.

Bird Blind Roof Plan
The first “scale” of this studio focuses on the small structure, in this case a bird blind. The structure is strategically oriented to face northwest, to the confluence of the Little Blitzen and Donner und Blitzen rivers, but the structure is also open-air, allowing for 360 views.

Bird Blind Physical Model

Bird Blind - Abstract Rendering in Context

Cabin Figure-Ground
The next “scale” in the studio process was in the design of a series of small dwellings for researchers who would live at the ranch for a few months at a time. This image captures an early idea of cabins raised over a crawlspace, with daylight entering through high clerestory windows, and small porches facing toward the Little Blitzen River.

Sample Cabin Floor Plan
The proposal for a sample cabin floor plan focuses on a central living space surrounded on four sides by smaller sub-spaces: a kitchen, bathroom, entry nook, and raised sleeping space. The structure of beams and joists is rotated on an angle in a pinwheel shape. A porch faces toward the valley and the Little Blitzen River.

Cabin Interior Perspective Water Color

Structural Hierarchy Diagram
This gif shows 1) the shape of the plan, 2) the subdivision of spaces, 3) columns, shear walls, and primary spanning beams, 4) secondary spanning joists

Exterior Perspective from Residents' Cabins toward Other Buildings
From left to right: Welcome & Exhibit Center, Dining Hall, and Research Lodge

Welcome & Exhibit Center Rear Perspective

Parti Diagram

Physical Massing Model of Welcome Center

Sketch Diagram of Welcome Center

Welcome Center Ground Floor Plan

Legend

Second Floor Plan

NW-SE Section Perspective

SW-NE Section Perspective

Southeast Elevation

Northwest Elevation

Support-Span-Brace Diagram

Exploded Structural Elements Diagram

"Wedge" Truss Detail

Interior Perspective From Gift Shop

Dining Hall Plan

NW-SE Dining Hall Section Perspective

Dining Hall Exterior Perspective

Research Lodge Ground Floor Plan

Research Lodge Second Floor Plan

NW-SE Research Lodge Section Perspective

