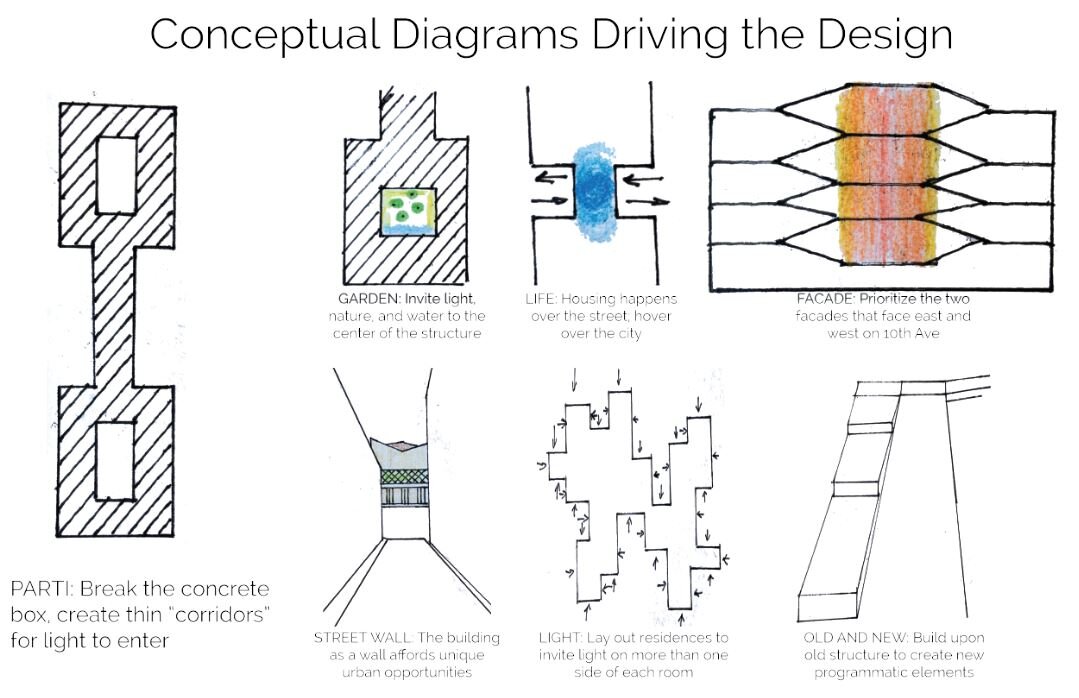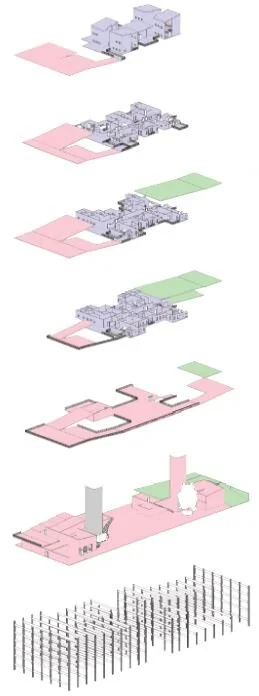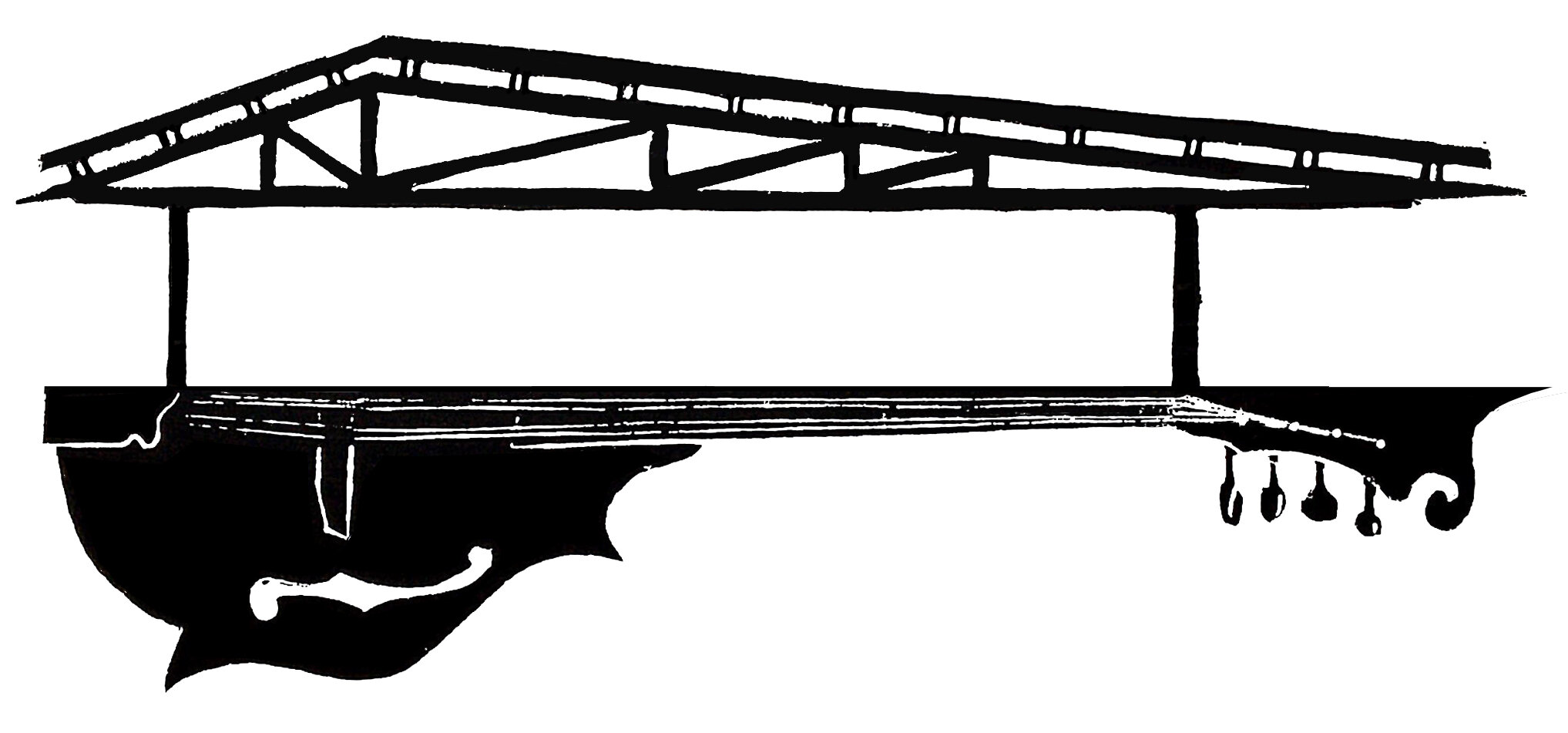
The Überpark - Summer 2019, Eugene OR
American cities, unlike other cities across the world, have been in many ways shaped by the automobile. Streets are wider, public transportation is not as prevalent, pedestrian and bikeways are scarce and often dangerous - and vast open parking lots and behemoth parking decks occupy a substantial amount of space in our cities, preventing other forms of city life from flourishing.
However, there is hope for change! Urban planners predict that with the advent of ride sharing, autonomous vehicles, increased usage of public transportation, and an increased willingness to walk or bike, private car ownership will decrease dramatically over the next few decades. If this prediction is realized, our cities will see a revitalization on a dramatic scale - public health will improve, the carbon production of automobiles will decrease, and our streets will be taken over by pedestrians and bicycles. This begs the question: what will happen to the parking lots and garages when there are no more cars to use them?
The Overpark redesign suggests a solution from the transition of the big, bleak parking deck to a structure that invites public life. The north end of the deck remains a space for parking, but utlizes the relatively new technology of the automated parking deck. The south end of the deck becomes a public market that ushers visitors from the ground up to a rooftop terrace, a place for family and friends to gather. The center of the deck, two stories up from the street, is transformed into apartments ranging in economoc scale, from small and efficient affordable homes for Eugene’s low-income residents, to more spacious homes for the middle class, thus providing a unique, comfortable, and convenient place for Eugene’s diverse population to call home.

Street Perspective
This rendering shows the central volume of the space - a development of affordable housing properties suspended over 10th Ave. in Downtown Eugene


Exploded Axon
This exploded axon demonstrates the three main functions of the Overpark redesign - parking to the north side in green, a public market space to the south in pink, and affordable housing in the center in purple.

Courtyard Perspective
This panoramic perspective abstractly captures the physical, visual, and emotional effect of transforming a behemoth parking deck into a place that invites life and warmth.

Longitudinal Section

Courtyard Section

Housing Section

West Elevation

