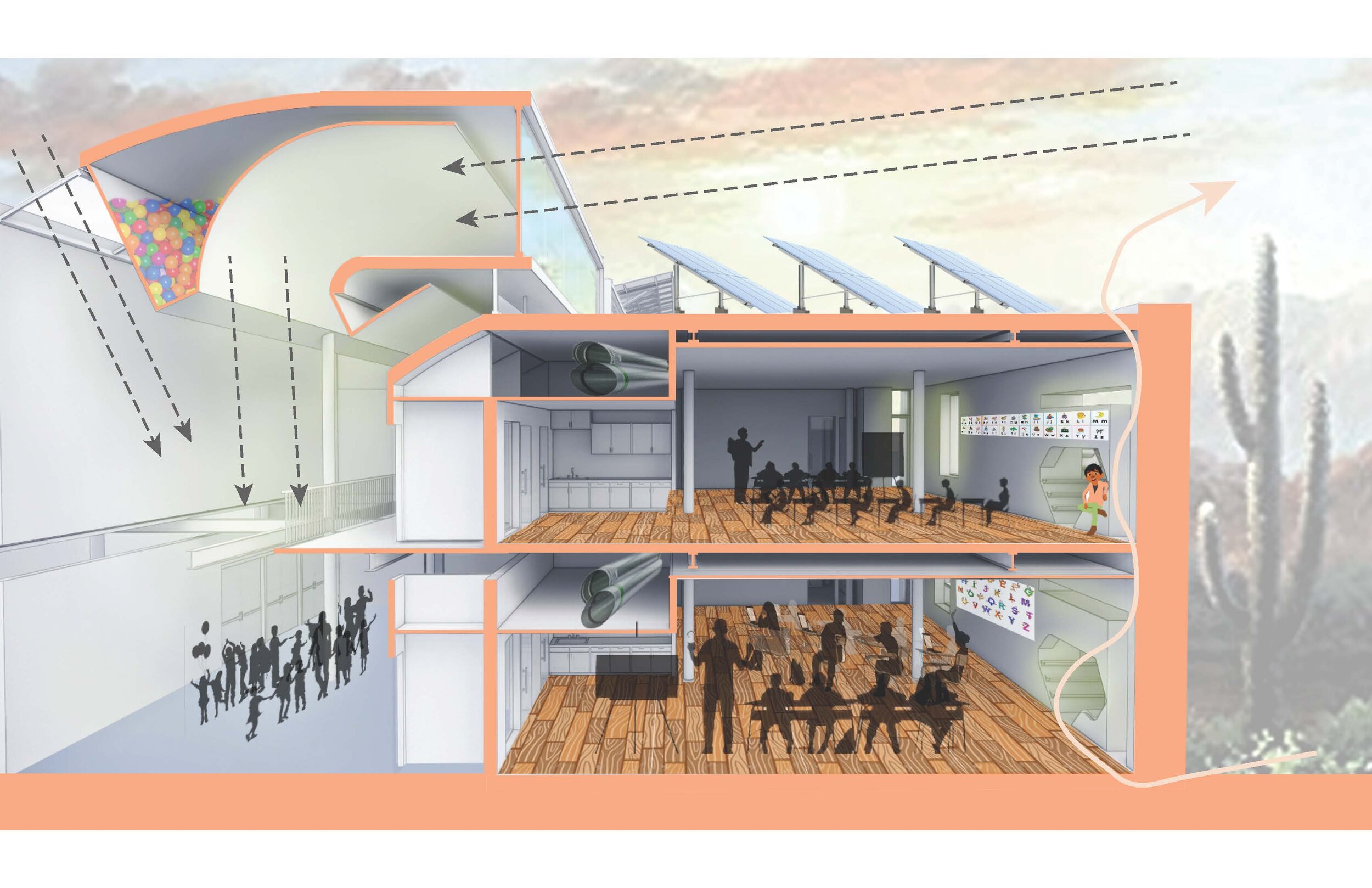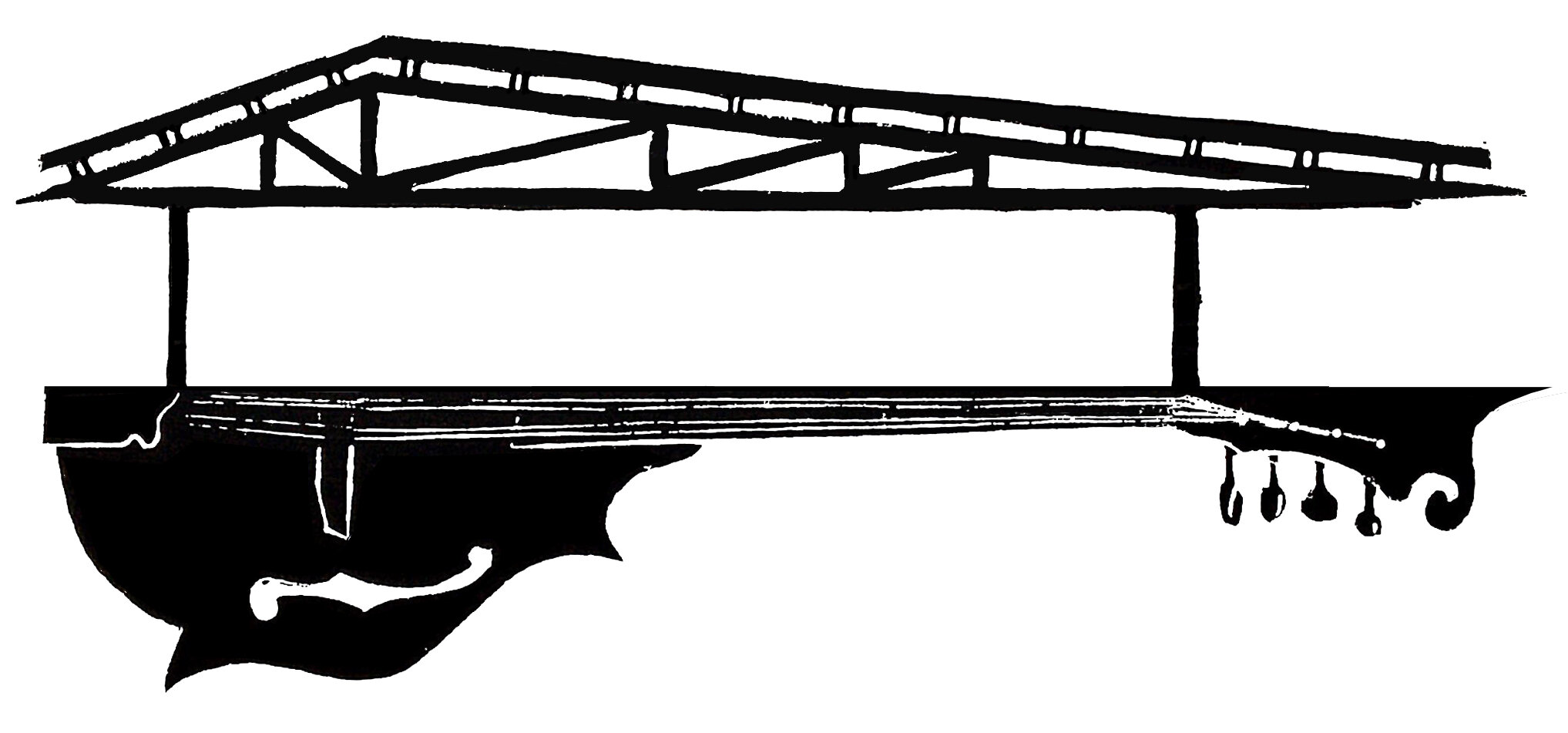
NACO [net zero] ELEMENTARY SCHOOL* - Winter 2020, Naco AZ
An elementary school is a place for learning, developing skills, and creating friendships - but these are the minimum criteria. If a school performs these functions and does not provide more, it will merely be adequate; there are abundant opportunities to go beyond the bare minimum. Naco Elementary School aims to elevate the school experience by fostering a spirit of cultivation, sparking conversation, and exploring curiosity.
Naco Elementary School is for cultivation, fostering the growth of healthy individuals, a healthy community, and a healthy landscape. The school is about conversation, an unending spirit of dialogue at all levels; respectful and humble conversation is critical to foster the cultivation of understanding and cooperation between neighbors. Finally, a school should inspire curiosity - it should be colorful, haptic, and tactile, it should be acoustically varied and interesting, the thermal environment should be varied as well, and there can even be opportunities to smell the building materials and the earth, and to taste fresh food from the garden.
*The Naco Elementary School studio was a team project, and was completed in tandem with Adriann Bechtle and Will Ogburn. During the design process, each of us equally contributed to and refined the design based on feedback from the professor. We also each fulfilled more specific tasks; Will took the lead on constructing the Revit model, while Adriann created diagrams and performed most of the energy analysis. I crafted digital and hand drawn graphics (including all of the images shown here), and also took on a team leadership role, facilitating healthy communication and keeping the team on track to meet deadlines.

Parti Diagram
This simple diagram highlights the central design moves of the elementary school. The two wings of classrooms extend from east to west. The southern wall of the building is a centerpiece of the design; its thick adobe acts as thermal mass, while whimsical window openings and colored panels present a lighthearted and welcoming facade that directly faces the US-Mexico border, meant to inspire an open dialogue between two or more factions. The central library space is the heart of the building, a “forest” of creativity from which the other wings of the building extend. A garden to the north connects the school to its surroundings, cultivating a spirit of community. The diagram itself is drawn in the whimsical and colorful style that an elementary school should inspire.

Meet Francisco!
Francisco is a fourth grader at Naco Elementary School. He is a resident of Naco, Sonora, Mexico, but like many, he commutes across the USA-Mexico border daily to attend school. An aspiring civil engineer, Francisco enjoys learning about how Naco Elementary produces most of its own energy and is not a burden on the landscape. The school acquires most of its energy from photovoltaic panels on the roof, but is also highly efficient, relying heavily on ambient daylight rather than electric lighting, thoughtful thermal regulation in the thick southern adobe walls, and natural ventilation. In addition, he loves harvesting fruits and vegetables from the community garden, and participates in the school’s monthly farmer’s market, where local Naco residents fill up their pantries with corn, olives, potatoes, tangerines and grapefruit, among others. Francisco is excited to introduce you to Naco Elementary!

Site Plan
Naco, AZ is the American counterpart of Naco, Sonora, Mexico, across the borderline. The Naco in the USA has a population just under 1,000, while the southern Naco as around 6,000 residents. In many ways, the two Nacos - as with many border cities - exist in a nebulous “threshold” region, with characteristics and cultures from both countries. Buildings shaded in the darker coral color in this site plan are of the traditional Pueblo Revival style, a precedent that influenced the design of Naco Elementary.

Ground Floor Plan-Axon

Classroom Section-Perspective A

Neighborhood Section-Perspective B

Library Section-Perspective C

Longitudinal Section-Perspective D

Hand-Rendered Elevations

Transcendence Diagram

School Model

Thick Wall Section Model - Outside

Thick Wall Section Model - Inside

