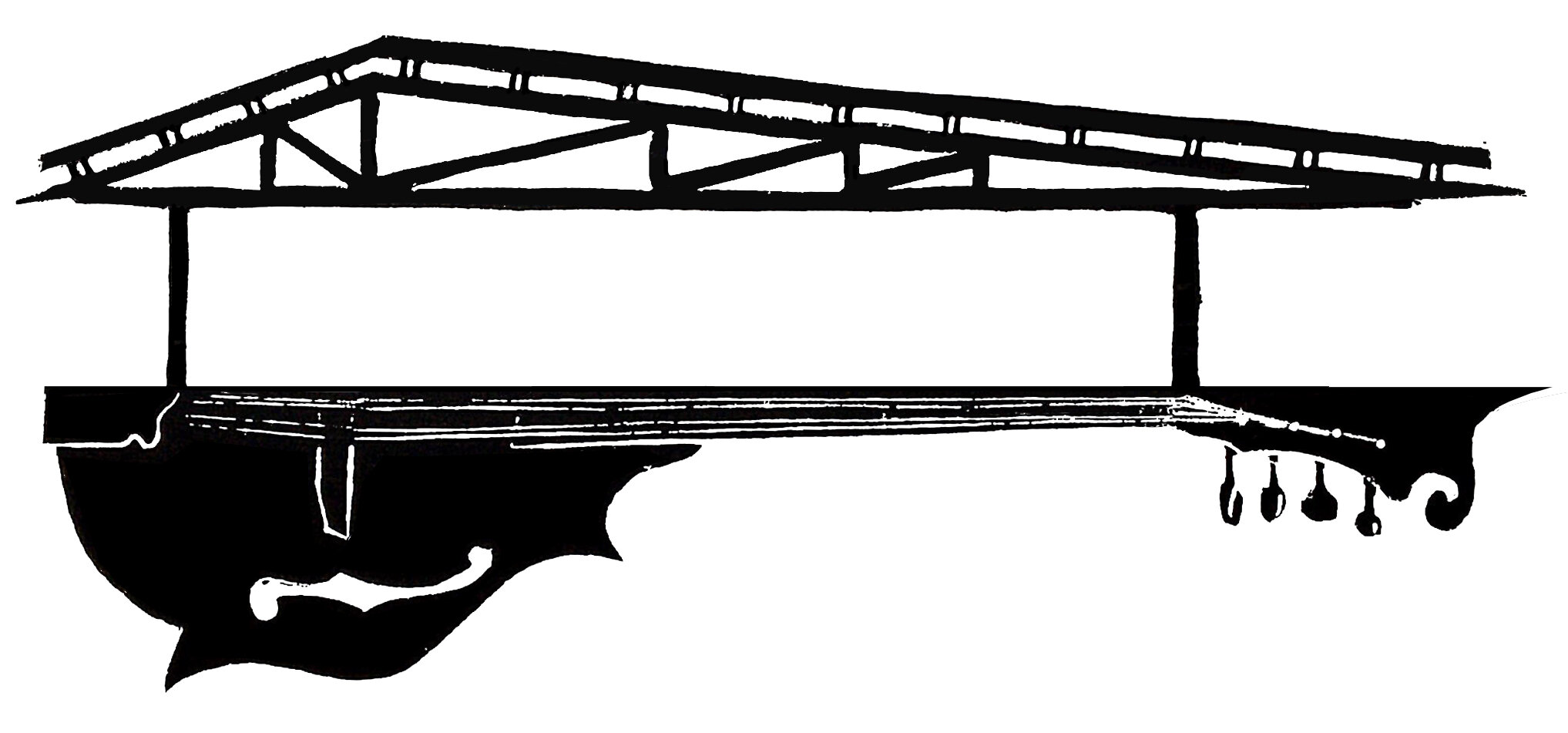
The Palladium - Spring 2019, Vicenza, Italy
The Palladium was the studio project for a spring 2019 study abroad in Vicenza, Italy. The site was adjacent to Palladio’s famous basilica, the green-roofed focal point of central Vicenza. Surrounded on three sides by various piazze (and on the fourth side by a courtyard and the basilica), this studio presented several unique challenges: 1) how to design a building that has a “face” on all four sides, 2) how to make a 21st century building fit into its context in northern Italy, a region steeped in history, and 3) how to design a building with such unique programmatic elements, appealing to locals as well as tourists. Designing a building in another country, as well as the general study of architecture abroad, instilled a deep respect for the history and architecture of other places, as well as a newfound appreciation for good public spaces, especially as seen in the piazze of Italy.

Rendered Perspective
A perspective rendering of The Palladium from Piazza delle Biade in the town center of Vicenza

Nolli Map
Nolli Map showing the Palladium located within its context, adjacent to the Basilica Palladiana and surrounded by shops, restaurants, bars, and apartments.

North and East Elevations
The primary elevations of the building, hand rendered to illustrate the detail of the terra cotta facade screen.

Structure-Axes Diagram
This diagram indicates the primary and secondary structural axes, as well as main orientations created by the “swoop” of the building, a reaction to the surrounding piazze of the space.

Gallery Interior
A rendered perspective inside one of the main gallery spaces. The rendering shows more detail of the structural layout, as well as the effect that the facade screen has on daylight entering the space.
