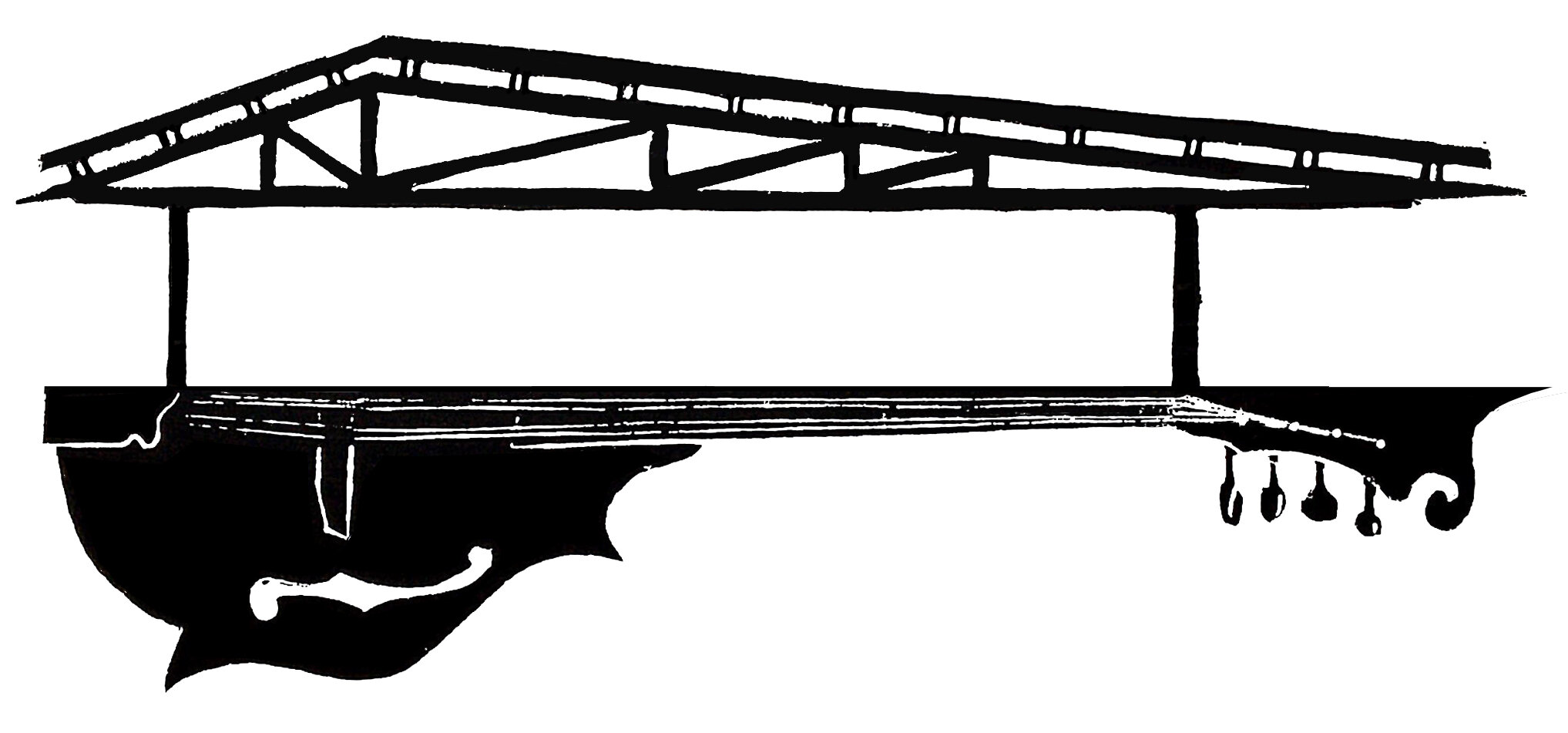
Passive House Design
This project was completed as part of my Summer 2020 Passive House Certification. The Tahoe Mountain Retreat is a low-impact home above the western shores of Lake Tahoe. Designed as a vacation home for a Bay Area family, the residence also doubles as a bed & breakfast for fellow vacationers interested in sustainable living. With mild summers and a snowy, cold winter climate, the house is primarily heating-dominated. Double stud walls with dense pack cellulose insulation, high performing windows with low U-factors and optimal solar heat gain coefficients, an insulated slab-on-grade foundation, and an insulated roof system with wooden trusses all contribute to indoor thermal comfort, even in the cold winter months. Thoughtful design includes maximizing south-facing glazing to invite winter solar gain, while also maximizing views of the lake to the east. Heating and ventilation is supplemented by a simple ERV system, and energy use is minimized with high performance Energy Star appliances.

Tahoe Mountain Retreat Perspective

Area Plan - Tahoe City, CA

GROUND FLOOR PLAN WITH CONTROL LAYERS

Second Floor Plan (left) and Third Floor Plan (right)

Elevations

Sections

Detail 1
Double stud wall meets slab-on-grade foundation on top of prefabricated EPS block insulation

Detail 2
High performance quadruple pane Zola window section

Detail 3
Double stud wall meets pitched truss roof with dense pack cellulose and rigid insulation

Detail 4
Interstitial Floor Section - Inner stud wall is load-bearing, allowing outer stud wall and exterior siding to run continuously
