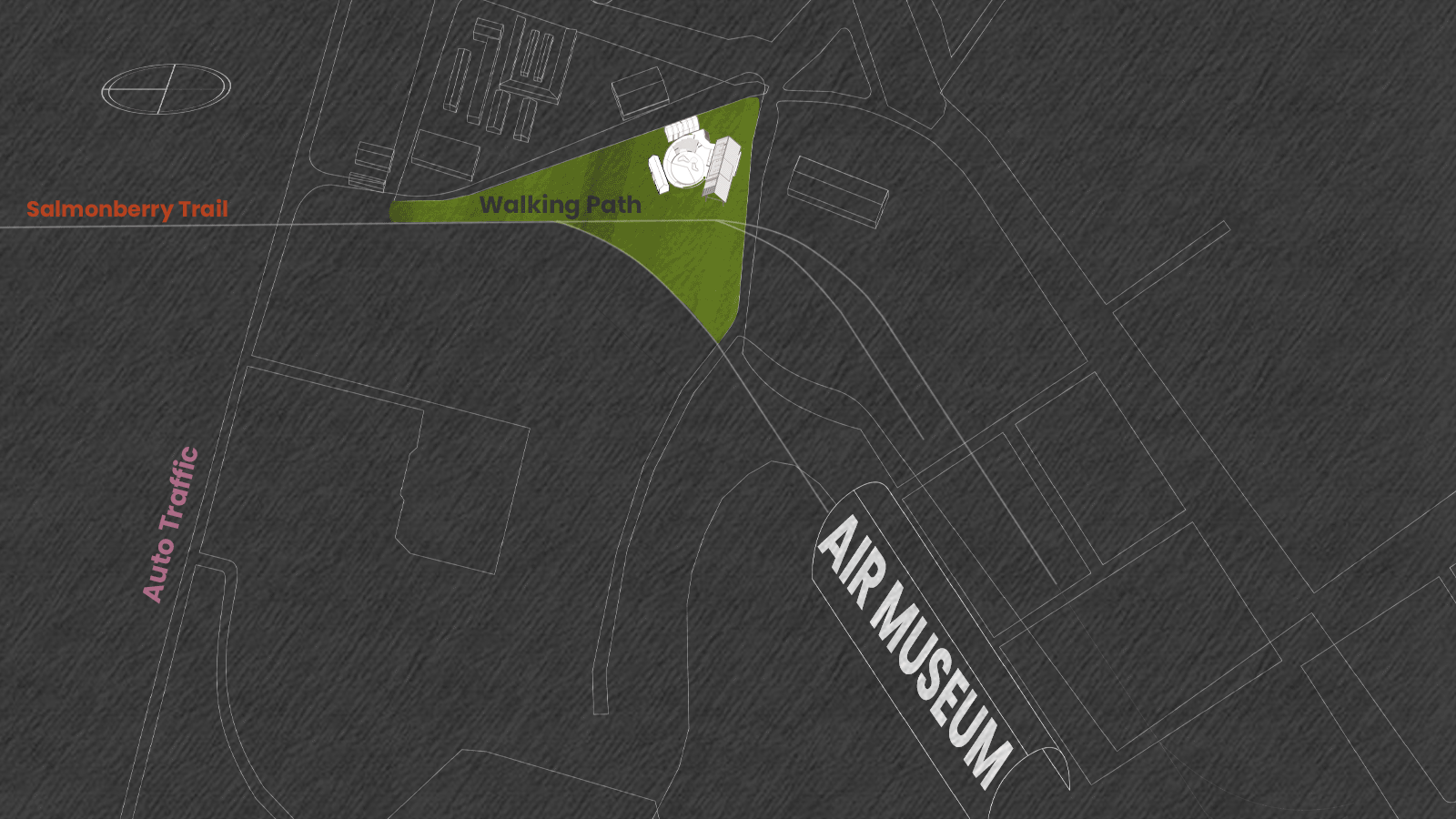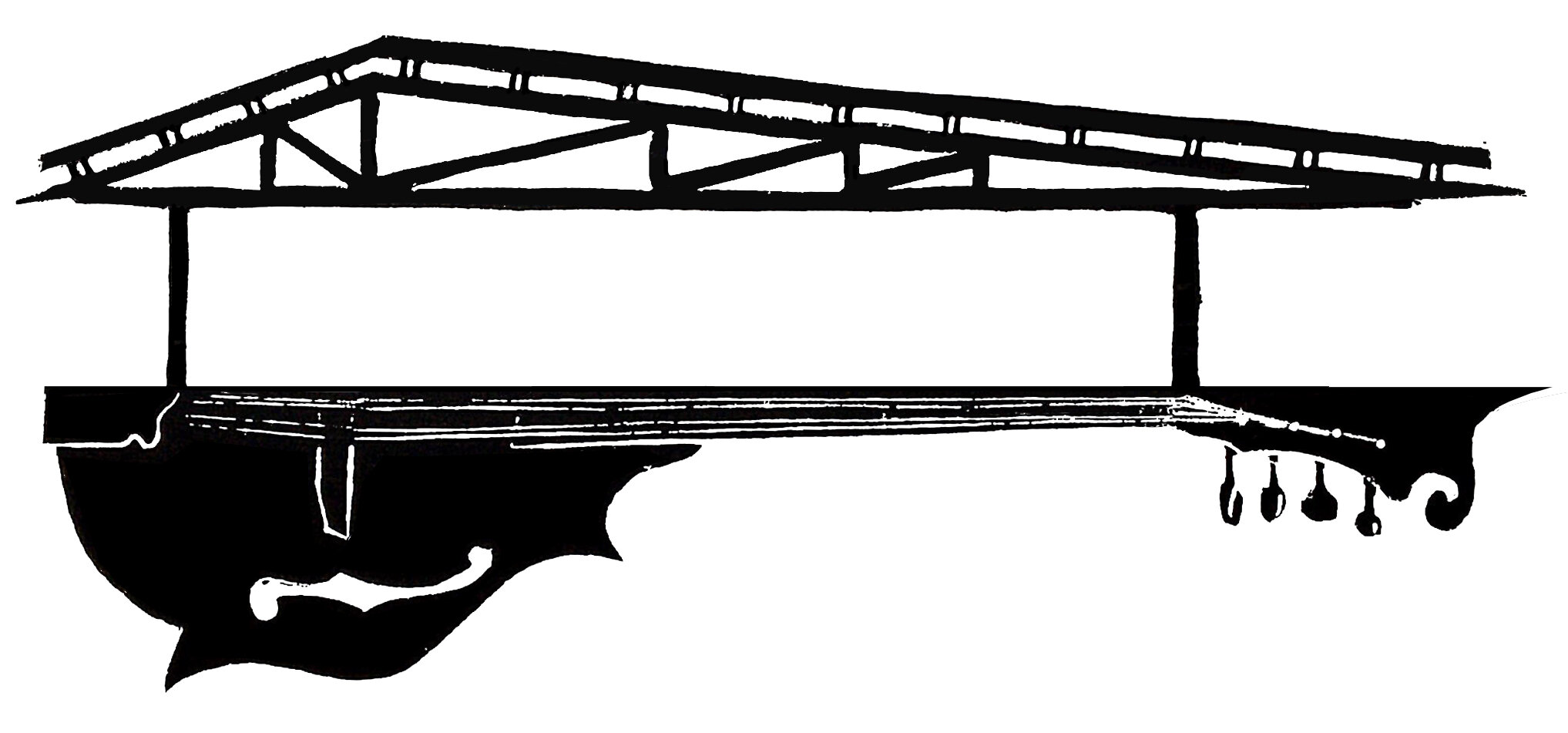
EMPOWER: Tillamook Craft & Trade School - Winter/Spring 2021, Port of Tillamook Bay, OR
According to systems ecologists Howard and Elisabeth Odum, all systems - from the single-celled organism up to stars and galaxies - undergo a cycle of pulsing. During the growth phase, resources are plentiful; when resources run out, the system reaches a climax and begins a descent period; when resources are replenished, the system begins a new period of growth. Human societies are no exception; with the changing climate and a growing population, resources are becoming scarcer, and we must prepare for a period of descent.

In addition to the Pulsing Principle, Odum & Odum also give us the Principle of Maximum Empower, which describes an organism’s or a system’s ability to reorganize its consumption of resources, energy, or information to best fit a particular phase of the pulsing cycle. The tree’s adaptation to the changing seasons is a great example. In the summer, the tree takes advantage of plentiful sunlight and nutrients in the soil during a period of growth. In the autumn, resources become scarce, and the growth phase reaches a climax; the tree starts to shed its leaves to prepare for the next phase. In the wintertime, the tree sheds its leaves and conserves energy. In spring, when resources are replenished, the tree enters a period of low-energy growth.

Human civilization is currently facing resource scarcity, and a descent phase is inevitable. However, as the Maximum Empower Principle states, we can reorganize our mode of consuming energy and information. The Tillamook Craft & Trade School is a case study in reorganization through encouraging collaboration, increasing self-sufficiency, and learning lessons from the past to prepare for the future. The architectural interventions will fuse traditional vernacular forms and building methods with modern sustainability solutions. Through this case study of Maximum Empower reorganization, the EMPOWER School will enable human society to prepare for descent and, like the tree, experience a prosperous way down during our “winter” and a new period of growth in the future “spring”.

About one week before my terminal studio thesis presentation, the New York Times released this article about a looming population decline. The timing seemed serendipitous, as this project studies a coming decline, and offers a number of architectural and human behavioral solutions.
Cave, Damien, et al. “Long Slide Looms for World Population, With Sweeping Ramifications.” The New York Times, 22 May 2021, https://www.nytimes.com/2021/05/22/world/global-population-shrinking.html. Accessed 27 May 2021.

In another parallel, the article quotes the Pope as envisioning a “demographic winter” - an apt analogy given the ideas presented in this project.

Toward the end of the article is a call to action. The ideas presented here offer a suggestion for the human population as we enter a period of decline. If done properly and intentionally, this phase can be one not of chaos and death, but one of hope, prosperity, and pragmatism, and one that can ultimately sow the seeds for a future phase of regrowth - a future “spring”

Canoe
Linocut Print 1 of 4 - crafted to capture a spirit of self-sufficiency and a connection to place

Carrots
Linocut Print 2 of 4 (remaining prints found in “Printmaking” page) - crafted to reflect a connection to agriculture and the natural surroundings of Tillamook as well as the historic roots of the region

Site Plan Diagram - Early Concept
The Port of Tillamook Bay, located 2.5 miles south of Tillamook, OR, is a 1600-acre industrial park. During WWII, the site served as a US Naval Air Station, and is most notable for the mammoth Hangar B, which housed up to 8 naval blimps during the war, and today is the location of the Tillamook Air Museum. The region also has a significant historical link to the Tillamook Native American tribes that lived peacefully on the land for generations. Today, the site is home to Tillamook Municipal Airport, Stimson Lumber Company, Near Space Corporation, Camp Tillamook Youth Transitional Facility, and many other businesses and industrial centers.
The vision for a new craft and trade school aims to sit lightly on the site without any major demolition, and will reuse building structure and material where possible. The “campus” of the school will be spread out on different parts of the site, and will be connected via a series of bike and pedestrian pathways, themselves also thoughtfully crafted and designed.

School Venn Diagram - Early Concept
Identifying and highlighting the five central tenets of the craft & trade school

Section-Perspective Collage - Early Concept
This collage is a diagrammatic representation of the different activities that will occur on the school site, and the relationships and connections between inside and outside the built forms of the school.




These diagrams represent the recommended phases of the design process for the school’s main campus. The first structure to be built is the large pavilion that will host the dining hall, school administration, and kitchen. The central plaza will follow, giving students and guests an idyllic outdoor space to appreciate the surroundings. Phase 3 introduces a simple shed for lessons including bike maintenance, woodworking, and other trades, as well as a base for the gardening program. Finally, Phase 4 involves the construction of an artist and makerspace for dance, music, and other crafts.

The Approach
This animation explores the way that different users might approach the base camp hub of the school’s campus

A Seasonal Floor Plan
The school’s main building - the dining hall pavilion - is intended to change and adapt with the climate. While small spaces like the admin offices and kitchen are constructed with high performance enclosure details and use mechanical heating and cooling, the large enclosed dining area is enclosed only by locally sourced wood beams. Passive strategies like an airtight enclosure, cross-ventilation, and thermal mass heat retention keep the space relatively comfortable indoors. With that said, the school also makes a bold statement that, given the challenges presented by climate change, the human population must adapt, which involves expanding our indoor thermal comfort range within reason. If it is cold, put some logs in the fireplace; if it is too hot, open the rotating doors to allow cross-ventilation to cool the space.






The Pool
The school’s reflecting pool exists only from rainwater gathered on the site. Gutters from the buildings’ roofs channel the flow of water down toward the center of the plaza, where abundant rains will fill the pool in the winter, which will slowly filter into swales in the ground beneath. With the passage of time, the pool will drain and dry out, and will be taken over by moss, grass, and people. With more time, the pool will fill up again, and the changing of the seasons will act as a reminder for school visitors that we are at the whim of the earth and its climate.

Looking Toward a Future Spring
If the ideas and principles practiced at the Empower School are successful and fruitful, then - in a future “spring” phase of new growth - the school campus will be able to expand beyond the original base camp. Various satellite campus will be able to further explore the trades and crafts that are researched and taught at the school. On the Port of Tillamook Bay site, ample space exists for an agricultural center, a nature center with dormitories, and an industrial campus.

